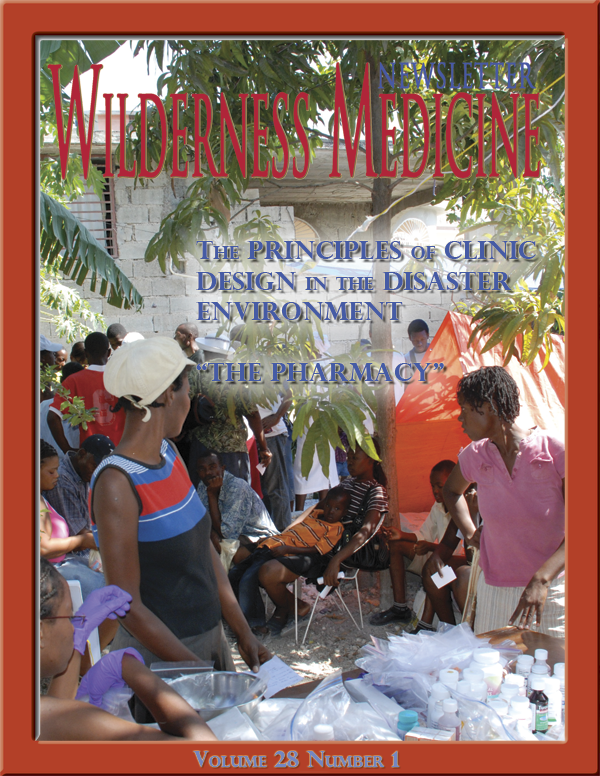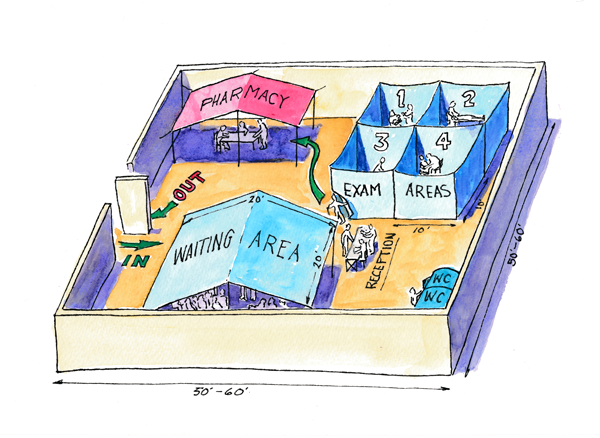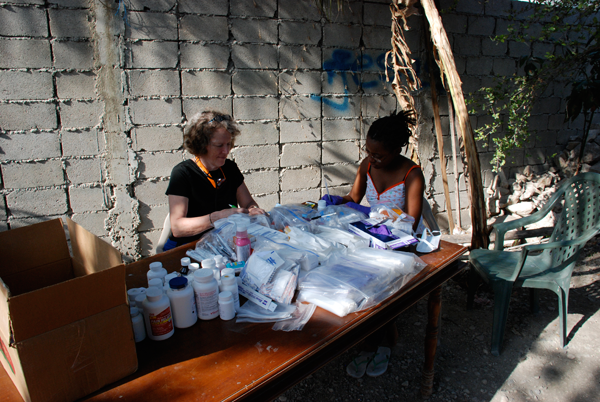The Clinical Pharmacy in a Disaster or Austere Environment

ISSN-1059-6518
The PRINCIPLES of CLINIC DESIGN in the DISASTER ENVIRONMENT
“THE PHARMACY”
The Principles of a Clinic Design in a Disaster or Austere Environment:
By Frank Hubbell, DO
Finding a workable and safe space to erect the clinic.
Having the supplies: ropes, tarps, cots, chairs, as well as medical equipment and medications.
Establishing security for the clinic and clinic personnel.
When creating and building the clinic, keep in mind that the area has to be clean, free of debris, dry, bug-free, able to provide shade and privacy.
Required areas include:
– Reception and waiting areas with shade, seating, water, and possibly music.
– Bathrooms
– Examination rooms with privacy, a chair, and cot for the patient to lie on.
– A pharmacy area for the dispensing of medications, education, and expectations.

Basic Clinic Design for a post Disaster or Austere Environment
THE PHARMACY:
Is the last stop on the way out of the clinic area.
Needs table and chairs, so the person running the pharmacy can spend time educating the patient.
Needs the essential medications that are going to be prescribed to the patients.

Setting up a Pharmacy in Haiti after the earthquake
THE PHARMACY
In this article we will focus of the pharmacy portion of the clinic.
